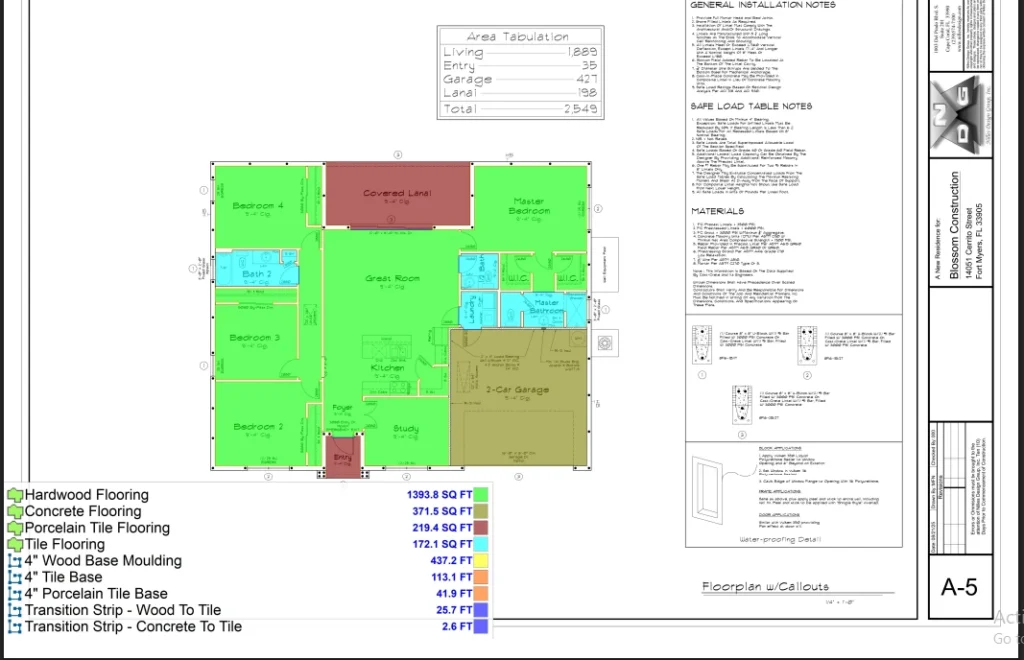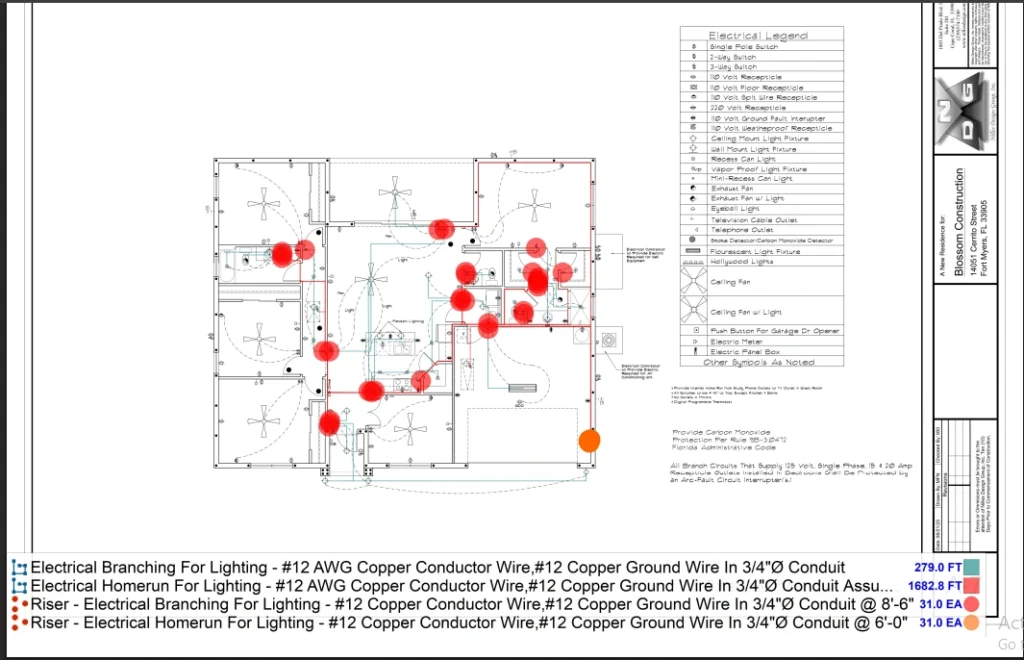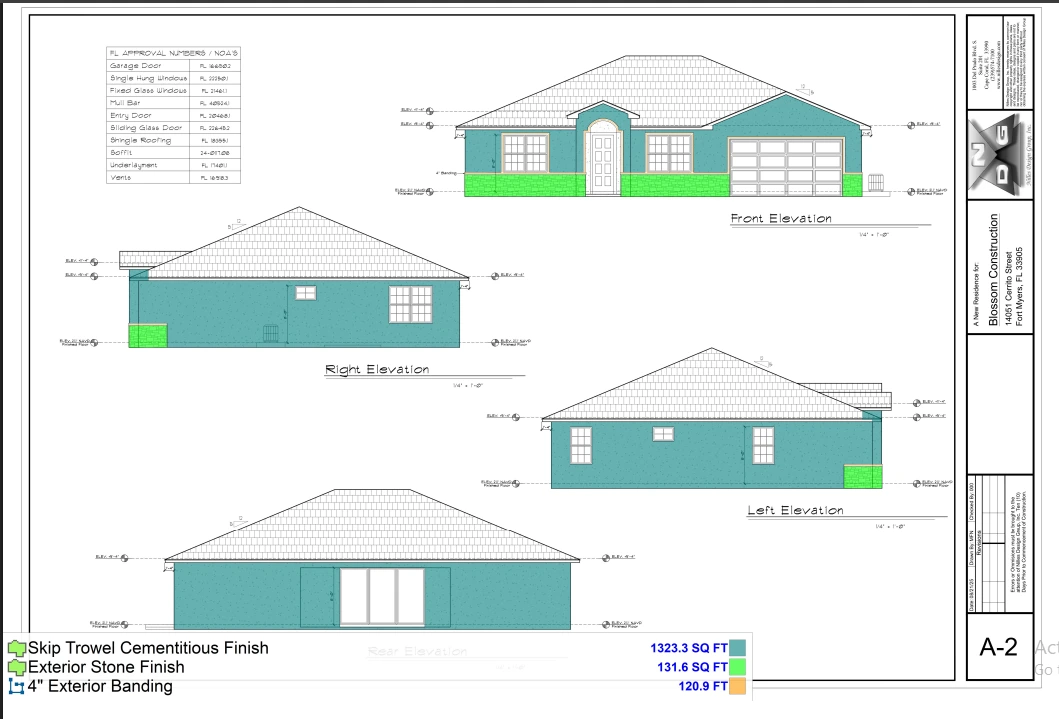Estimation for a Residential Project in Fort Myers, FL
How Detailed Takeoffs Empowered a GC with Cost Certainty, Efficiency, and Confidence
In the world of residential construction, guesswork is the fastest route to regret. One overlooked footing, one missing outlet, one underestimated tile order — and suddenly, profits vanish, timelines slip, and trust erodes.
That’s why for a General Contractor in Fort Myers, Florida, building a 2,200-square-foot dream home at 14051 Cerrito Street wasn’t just another project — it was a test of precision. With layered architectural details, complex structural elements, and a maze of MEP systems, every square foot carried financial weight. Instead of rolling the dice with rough estimates or outdated spreadsheets, the General Contractor turned to Utopian Takeoffs expert estimation team — and together, we transformed blueprints into clarity. Every beam, wire, and fixture was measured. Every trade was broken down. Every hidden cost brought to light.
Table of Contents
Project Overview
- Project Type: Single-Family Residential Home
- Location: 14051 Cerrito Street, Fort Myers, FL 33905 Florida
- Gross Area: 2,200 SF (Total with Garage and Lanai: 2,549 SF)
- Scope: Full Quantity Takeoff and Estimation across Architectural, Structural, Electrical, Plumbing, and Roofing Trades
- Client: Natallie
The outcome?
A bid-ready estimate that spoke confidence, a budget with zero surprises, and a construction roadmap that guided the project from solid foundation to flawless finishes — all anchored in one thing: accuracy.
On paper, it seemed simple — a sleek single-story home with four bedrooms, a study, lanai, and garage, finished with premium materials. Yet beneath the elegant design lay intricate details, layered structures, and tight MEP integrations — hidden complexities where only precise estimation could turn vision into budget certainty.
- Multiple finish transitions demanding exact material coordination
- Moisture-resistant zones requiring careful product selection
- Advanced electrical safety compliance with strict code alignment
- Sloped tile roofing with detailed flashing for weatherproof integrity
- Mixed structural foundation systems needing precise quantity breakdowns
Each element required trade-specific precision — achievable only through specialized digital construction estimation that turns complexity into clarity.
The Challenge-Turning Complexity into Clarity
In residential construction estimation, hidden costs lurk everywhere — one missed footing, one overlooked outlet, and profits vanish. This Fort Myers home tested every detail, demanding unwavering precision to protect margins and trust.
- Diverse Materials & Finishes: Hardwood, porcelain tile, concrete, and mixed moulding bases demanded room-by-room precision to keep budgets on track.
- Ceiling Variations: Sag-resistant boards, MR gypsum in wet zones, and 1,700+ SF of resilient channels introduced layered labor scopes.
- Complex Electrical Design: With 100+ fixtures and 4,600 feet of wiring, even a single circuit error could ripple into costly rework.
- Detailed Structural Work: CMU walls, thickened slabs, and rebar shifts across wall heights required exact linear takeoffs.
- Florida Code Compliance: GFCI, AFCI, and CO safety mandates elevated system detail — demanding expert-level accuracy from start to finish.
In a project where every inch mattered, only meticulous digital estimation could transform complexity into confidence.
Our Approach: Discipline-by-Discipline Precision
We transformed blueprint chaos into clarity — layer by layer, symbol by symbol — extracting precise data that turned complexity into confidence, ensured accuracy at every step, and built a foundation for flawless execution.
1. Architectural & Structural Takeoff
Every great build begins with a solid foundation — and in estimation, that’s where precision matters most. The structure is the project’s backbone; even a small miscalculation here can ripple across budgets, timelines, and stability.
Our team dissected the architectural and structural sheets line by line — measuring every footing, wall, pier, and slab — transforming drawings into dependable data. No element was left to assumption.
Key Quantities Extracted
- 8″ CMU Walls: 204.5 LF (8’ high) + 15.6 LF (10’ high)
- Continuous Footings: 247 LF
- Poured Concrete Slab: 2,295 SF
- Rebar Reinforcement: 40 EA (8’-8” high)
- U-Block Courses: 80+ LF across varying elevations
Surface Finishes Included
- Skip Trowel Cementitious Finish: 34 LF
- Exterior Stone Finish: 132 SF
- Exterior Banding: 120 LF
The Result: A crystal-clear picture of all structural elements — from concrete volumes to rebar placements — giving the GC unmatched visibility into material requirements, pour sequencing, and subcontractor scheduling. This is the power of trade-level precision — where clarity replaces guesswork and confidence drives every next step.
2. Interior Walls, Ceilings & Finishes
Behind every beautifully finished room lies a network of framing, moisture protection, and precise surface detailing — and getting these quantities right is what keeps budgets balanced and schedules on track.
In this Fort Myers residence, wall heights shifted across zones, and moisture-resistant assemblies were critical in bathrooms and the garage. Utopian Takeoffs digital takeoff broke down each component — capturing every linear foot and square foot needed for flawless execution.
Wall Quantities
- 2×4 Interior Walls (Standard): 148 LF
- 2×4 MR Walls: 104.7 LF
- 2×8 Framing: 10.5 LF
- Furring Walls: 268 LF
- Wall Paint Coverage: 589 LF equivalent
- Wall Tile: 143 SF (varied heights)
Ceiling Quantities
- Sag-Resistant Gypsum Board: 1,761 SF
- Moisture-Resistant Gypsum: 370 SF
- Resilient Channels: 1,595 LF
The Impact: Every stud, board, and finish was quantified with precision — ensuring accurate drywall orders, optimized labor allocation, and smooth trade transitions. By eliminating guesswork, we helped the GC avoid costly overruns and deliver interiors that match design intent down to the last detail.
3. Flooring & Base Mouldings
The floors are where every step of your dream home begins — they set the tone, carry the design, and define the comfort beneath your feet. That’s why our takeoff didn’t just measure; it told the story of every room’s finish, transition, and detail.
We carefully broke down each space, capturing exact areas and materials to eliminate guesswork and deliver crystal-clear clarity.
Flooring Quantities
- Hardwood: 1,393.8 SF — bringing warmth and elegance to living spaces
- Concrete (Garage): 371.5 SF — built for durability and function
- Porcelain Tile: 219.4 SF — sleek, modern, and easy to maintain
- Tile: 172.1 SF — ideal for wet zones and high-traffic areas

Trims & Transitions
- 4” Wood Base: 435.7 LF
- 4” Tile Base: 113.1 LF
- 4” Porcelain Base: 41.9 LF
- Transitions: 28 LF
By mapping every square foot and linear inch, we empowered the General Ccontractor to lock in accurate bids, streamline procurement, and avoid costly overages. Every plank, tile, and trim is accounted for — ensuring your floors don’t just look flawless, they’re flawlessly planned.
4. Electrical System-Power, Lighting & Safety
Electricity is the lifeblood of any modern home — it powers comfort, lights up memories, and keeps every space safe. That’s why our takeoff went beyond counting fixtures; we engineered clarity into every circuit, every switch, and every wire run.
From smart lighting integrations to layered power circuits, we mapped each zone meticulously — separating lighting from power, tracking risers, and measuring wire lengths down to the last foot.
Fixture Counts
- Outlets (various types): 62
- Switches: 49
- Lighting Fixtures: 38
- Ceiling Fans: 7
- Smoke/CO Detectors: 6
- Specialty Connections: HVAC, exhaust fans, doorbells, TV/Internet homeruns
Wiring Takeoff
- Lighting Wire: 1,961.8 LF
- Power Wire: 2,715.8 LF
- Conduit: 3/4” Ø across all circuits
Through detailed electrical estimation, we mapped every circuit and connection, giving the GC a blueprint for accuracy — ensuring code-compliant installations, competitive bids, and zero surprises during inspections. Every light that flickers on and every switch that responds begins with estimation done right.
Plumbing & HVAC Zones
Water flows through a home like lifeblood — every fixture, every pipe, every vent line must be perfectly placed for the system to breathe and function seamlessly. Our estimation captured every drop and every zone with surgical precision.
With data-backed plumbing estimation, we tracked every fixture from the kitchen to the hose bibbs, aligning every run and connection for perfect harmony across plumbing and mechanical trades.
Fixture Counts
- Water Closets: 3
- Lavatory Sinks: 3
- Kitchen Sink: 1
- Bath Tub: 1
- Shower Set: 1
- Water Heater: 1
- Hose Bibbs: 3
- Coverage Area: 2,184 SF
By mapping every connection and coverage area, we unlocked smooth material ordering, accurate vent routing, and zero clashes during mechanical coordination — saving time, cost, and headaches on-site.
6. Roofing System
The roof is more than shelter — it’s protection, insulation, and the crown that defines a home’s strength. With a 5:12 pitched tile system, precision wasn’t optional; it was everything.
We broke down slopes, hips, ridges, and valleys into measurable detail — ensuring no square foot went unaccounted for.
Key Quantities
- Tile Roofing Area: 2,628 SF
- Hip Flashing: 114.6 LF
- Valley Flashing: 30.6 LF
- Ridge Flashing: 32 LF
- Roof Insulation (R-30): 2,352 SF
- Pre-Engineered Trusses: 2,628 SF coverage
Through detailed roof estimation, we remove all guesswork, enable precise bids, and secure compliance with energy efficiency codes — proving that every durable home starts with a roof planned by the numbers.
The Power of Data-Driven Estimation
Behind every successful build lies more than blueprints — it’s powered by data, foresight, and measurable truth.
For this Fort Myers residence, our multi-trade takeoff brought every hidden detail to light:
- 2,500+ SF of slabs, floors, and roofs
- 600+ LF of structural and interior walls
- 4,600+ LF of precision wiring
- 120+ fixtures and appliances
- Complete MEP coordination across zones
Each number wasn’t just counted — it was verified. Extracted digitally from every plan sheet, validated against codes, and cross-checked for scope alignment.
The outcome?
A bid-ready, scope-complete estimate that gave the GC absolute clarity — to quote confidently, schedule intelligently, and build without financial surprises.
At Utopian Takeoffs, we don’t just measure — we anticipate. Every quantity we deliver safeguards budgets, unites trades, and transforms uncertainty into control.
Estimation isn’t about counting — it’s about constructing confidence. Every square foot we quantify carries the foresight that keeps projects profitable.
A Foundation Built on Accuracy
In residential construction, the foundation isn’t just concrete and steel — it’s the heartbeat of the entire project. At 14051 Cerrito Street, success began beneath the surface, where 8-inch CMU walls, continuous footings, and a 2,295 SF concrete slab had to align flawlessly with Florida’s demanding soil and load requirements.
Our estimators experts dissected every linear foot, slab edge, and rebar placement, eliminating hidden costs and uncertainty. Every footing depth, rebar count, and U-block transition was digitally verified and cross-referenced with structural drawings — ensuring total harmony between plans and materials.
The result? A clear purchasing roadmap, accurate labor scope, and budget stability from the ground up — proof that precision at the foundation builds confidence in every phase ahead.
Framing the Interior-Where Structure Meets Identity
Once the slab is poured, the home’s personality begins to rise — shaped by its framing. At 14051 Cerrito Street, over 660 linear feet of interior walls brought form and function together, blending 2×4 and 2×8 studs, moisture-resistant framing in wet zones, and multi-height ceilings reinforced with resilient channels and MR-rated gypsum.
But true estimation goes deeper than counting studs. We mapped every wall height, finish type, and ceiling zone — capturing 1,761 SF of standard gypsum, 370 SF of MR-rated finishes, and 1,500+ LF of resilient channels.
This granular precision empowered the General Contractor to order with confidence, plan labor efficiently, and protect margins. In Florida’s humid climate, these insights ensured not just cost control, but code compliance and lasting durability — where every inch framed meant foresight built in.
Flooring and Finishes-Precision in Every Step
Flooring is where design meets detail — and even the smallest miscalculation can ripple through budgets and timelines. At 14051 Cerrito Street, multiple materials converged across rooms and transitions, demanding complete clarity. Our takeoff broke down every surface by room and square footage:
- 1,393 SF hardwood
- 219 SF porcelain tile
- 172 SF standard tile
- 371 SF exposed concrete
Each finish came with its own underlayment, adhesive, and base trim, all quantified line-by-line. Baseboards were further categorized into wood, tile, and stone for supplier alignment.
This detailed breakdown prevented material shortages, optimized installer sequencing, and gave the contractor a transparent, homeowner-ready cost roadmap — turning flooring from a guesswork risk into a profit-protected certainty.
Lighting the Way-Electrical Takeoff That Powers Confidence
In modern homes, electrical design is more than wiring — it’s the pulse of safety, comfort, and technology. At 14051 Cerrito Street, our estimation mapped every circuit with absolute clarity, separating power, lighting, and safety systems to eliminate guesswork.
We quantified 62 outlets, 49 switches, 38 lighting fixtures, 6 ceiling fans, and over 4,600 LF of #12 AWG wire, including dedicated circuits for HVAC, kitchen appliances, and smart integrations.
Every conduit run was traced from start to finish, giving electricians a clear roadmap. The result? Accurate labor planning, balanced breaker loads, and a system designed for code compliance and homeowner peace of mind — because true power begins with precision.

This precision ensured full Florida Building Code compliance, with every GFCI and AFCI outlet perfectly placed in kitchens, bathrooms, and exterior zones. We also itemized smart provisions—TV cables, data ports, and internet homeruns—so the GC could integrate modern amenities seamlessly, avoiding costly mid-project revisions and ensuring every circuit delivered safety, convenience, and future-ready functionality.
Plumbing Precision-Flowing with Confidence
Behind the walls, plumbing is the quiet force that keeps a home running smoothly. At 14051 Cerrito Street, we left nothing to chance — identifying and quantifying every fixture, pipe run, and fitting to balance efficiency with cost.
The system included:
- 3 toilets
- 3 lavatory sinks
- 1 kitchen sink
- 1 tub and 1 shower
- 3 hose bibbs
- 1 electric water heater
By mapping fixture locations, we defined piping runs, vent stacks, and drainage zones, giving the GC a clear roadmap for materials, labor sequencing, and scheduling.
With a data-driven takeoff, hidden plumbing complexities became predictable, preventing costly surprises and keeping the build flowing with precision and confidence.
Up Top-Roofing and Insulation Accuracy
In Florida’s climate, a roof isn’t just shelter — it’s a shield against the elements and a statement of design. At 14051 Cerrito Street, our takeoff captured every detail across structure and finish:
- 2,628 SF tile roofing
- 32 FT ridge, 114.6 FT hip, 30.6 FT valley
- 2,628 SF pre-engineered trusses
- 2,352 SF R-30 insulation
Tile roofing demands waste allowances, precise flashing, and skilled labor — especially at hips and valleys. We quantified each element line-by-line to eliminate undercounts and prevent costly mid-project adjustments.
By including ridge vents, underlayment, and insulation, we delivered a complete envelope estimate — empowering the GC to align trades, meet energy codes, and build with confidence from the top down.
The Power of Comprehensive Coverage
A detailed takeoff is more than a spreadsheet — it’s a strategic tool that drives smart decisions at every stage:
- Procurement: Exact quantities unlock better supplier deals and prevent costly rush orders.
- Labor Forecasting: Trade-by-trade clarity streamlines crew scheduling.
- Cost Control: Closing scope gaps early minimizes change orders.
- Client Transparency: Clear line items build trust and speed approvals.
At 14051 Cerrito Street, digital precision turned complexity into confidence. The GC didn’t just receive an estimate — they received a roadmap to build smarter, faster, and more profitably, proving that accuracy pays for itself on every square foot.
Conclusion-Estimation for a Residential Project in Fort Myers
In Fort Myers, precision turned a complex vision into a confident build. Through trade-by-trade digital estimation—spanning structure, finishes, MEP, and roofing—Utopian Takeoffs delivered cost certainty, code compliance, and seamless coordination. Every footing, wire, and fixture was accounted for, empowering the GC with a bid-ready roadmap. Because in construction, accuracy isn’t optional—it’s the foundation of profit and trust.
Contact Us
With over 5,000 successful projects completed — from airport electrical systems to church roofing and major commercial demolitions — our estimates have helped contractors nationwide win bids with confidence.

