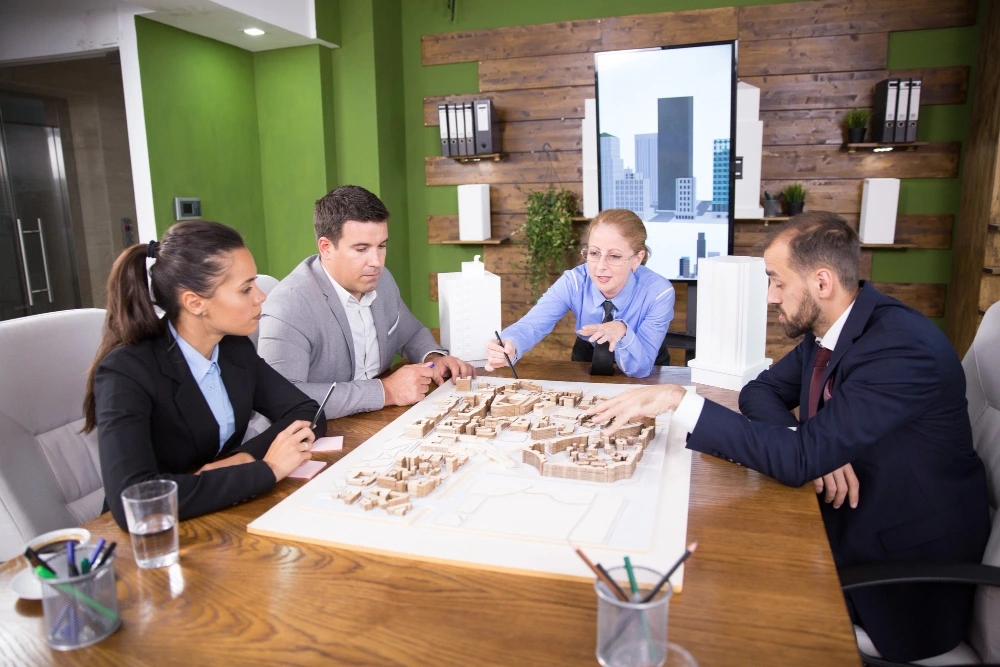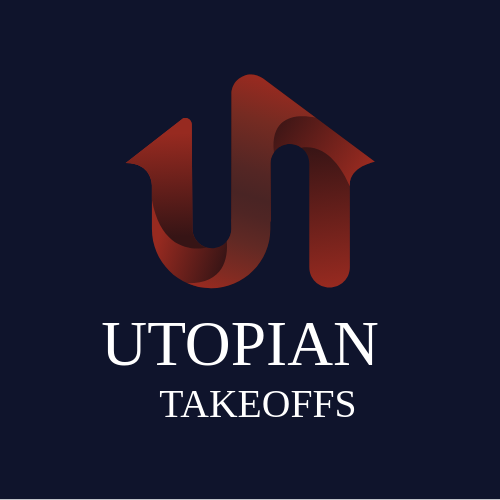Gather Project Documents
When you prepare for first meeting with a construction estimator, start by gathering all the key project documents. It doesn’t have to be perfect — but the more complete your materials, the smoother and more productive your meeting will be.
- Drawings & plans: Architectural drawings, structural drawings, site plans, sketches. If you have nothing formal yet, even a hand-sketch or concept plan helps. As one contractor forum thread puts it: “I leave behind … photos and history and normally come back with a contract and a detailed scope of work.
- Specifications/materials list: If you already know your preferred materials, finishes, or product lines (e.g., floor finishes, wall types, windows), bring a list. Recommends bringing “A list of any specific materials or products” to the first meeting.
- Budget or budget range: Being upfront about your budget helps us tailor the estimate to what’s feasible.: “Having a clear and realistic budget … creates guidelines for the contractor to work with.
- Site or existing condition information: If this is a remodel or site with constraints (access issues, existing structure, utilities), bring photos or notes. Understanding site conditions helps reduce hidden surprises.
- Timeline or schedule: If you know when you want to start or complete the work, share that. It influences labour rates, availability and cost allowances for time-sensitive activities.
Table of Contents
Clarify Your Project Scope
As your estimator, one of my key needs is clarity on your project’s scope. Without that, we’re working in the dark and must make assumptions — which can lead to inaccurate numbers and change orders later. According to industry guidance, clarifying what the project will include and exclude is foundational to accurate estimating.
Here are some of the things we’ll cover in our meeting:
- Project type and size – For example: Are we doing a new build, an addition, a remodel? What is the square footage or number of units?
- Materials and finishes – If you know the level of quality (e.g., standard vs premium finishes), that helps us lock in realistic labour and material costs.
- Schedule/timeline constraints – If you have a target start date or required completion date, we need that, because compressed schedules often increase cost.
- Site conditions or constraints – Are there access issues, existing structures, utility constraints, or sensitive site conditions? These impact risk and cost.
- What’s out of scope – Sometimes clients assume certain items are included (e.g., demolition, utility connections, finishes) when they’re not. We’ll clarify this upfront to avoid surprises.
Providing this level of detail means we’ll spend less time guessing and more time quantifying — and when you prepare for first meeting with a construction estimator, you’ll receive an estimate that aligns perfectly with your vision and budget.
Prepare Questions for the Estimator
A first meeting is a two-way conversation. Not only do I need information from you, but you should also come with questions so we can both stay aligned. We often recommends anticipating questions in advance so you’re well-prepared.
Here are some high-value questions you should consider asking:
- What’s included and excluded in the estimate? – Ask me to explain what I assume in labour, materials, contingency, permits, mobilization, etc.
- How do you handle allowances or contingencies? – Since every project has unknowns, I’d clarify how much buffer I’ve included (often 5-10 %) and under what conditions the cost might change.
- What assumptions are we making? – For example: “This estimate assumes standard drywall finish, normal soil conditions, municipal water supply, etc.”
- What timeline did you base this estimate on? – If you need an accelerated schedule, labour costs may increase.
- How will you handle changes or additional scope? – I’d explain how change orders are handled and when we’ll revisit the estimate.
- What are the major risks and cost drivers you see in this project? – I might identify site constraints, long lead-time materials or design changes as cost risks.
By asking these questions, you demonstrate you’re engaged, and we both get clarity — which means fewer surprises and smoother progress.

During the Meeting: What to Expect
When we sit down for our first meeting, here’s how the session will typically unfold (based on best-practices in the construction industry). According to the guidance on construction meetings, one of the key goals is alignment—making sure all stakeholders are on the same page regarding goals, timelines and specifications.
Here’s a rough order of how our meeting might proceed:
- Introductions and objectives – We’ll start by talking about your goals for the project, budget expectations, any schedule targets and overall vision.
- Document review – We’ll go through the drawings, site photos, specifications and any materials/finishes list you brought. If some documents are missing, we’ll note what’s needed.
- Scope discussion – We’ll clarify what work is included, what’s excluded, site constraints, special conditions, finish levels and any assumptions.
- Preliminary discussion of cost drivers and risks – I’ll highlight areas that may affect cost (e.g., site access, unconventional finishes, tight timeline) and how we might handle them.
- Timeline and next steps – We’ll confirm when you expect to start, when you need the estimate by, and what additional info I’ll need.
- Open Q&A – You’ll have the opportunity to ask the questions you prepared. I’ll respond with how I approach estimating, what assumptions I make, and how we’ll structure the quote.
The outcome of this meeting will be a clear understanding of our project and a plan for me to produce a solid written estimate. It’s less about locking in a final cost yet, and more about establishing the foundation.
Why Preparation Matters
Why should you spend time ahead of the meeting? The truth is, the better your preparation, the smoother the process and the better the outcome. Here are four key reasons:
- Clarify Scope & Avoid Misunderstanding – When you arrive with project drawings, specifications or at least a description of what you want, we avoid guesswork. Without this, estimates may include hidden allowances or incorrect assumptions.
- Speed the Process – Having information ready (e.g., drawings, materials list, budgets) enables us to hit the ground running rather than spending the meeting gathering basic facts. For example, lists bringing project description, materials list and budget as top items to bring to a first meeting.
- Improve Accuracy – The fuller and more precise the input, the more accurate the estimate. Since estimators rely on historical data, material/unit costs, vendor/supplier quotes and assumptions, your input helps us fine-tune those. The job of the estimator involves “analyzing blueprints and other documentation to prepare time, cost, materials, and labour estimates.
- Reduce Risk & Better Outcomes – A well-prepared meeting allows for identification of site conditions, risks, schedule constraints and budget limits. According to a pre-construction meeting guide, topics such as budget, schedule, scope and risk should always be discussed early.
In short: your preparation makes the estimator’s job more precise, meaningful and aligned to the project goals.
After the Meeting: Next Steps
Once our meeting finishes, here’s what happens next to keep things moving smoothly:
- I’ll prepare and deliver the estimate – Based on our discussion and documents, I’ll compile the numbers and send you the estimate with a breakdown of costs, assumptions, exclusions and a note on schedule.
- Review the estimate together – You should go through the estimate in detail. Check the scope line-by-line, understand the assumptions and see where contingencies or allowances have been applied.
- Ask for clarifications or revisions – If something is unclear or if you want to change the scope, let me know. A revised estimate may be required if you adjust finish levels or timeline.
- Finalize next engagement steps – If you’re comfortable, we’ll agree on the next steps — whether that’s developing a contract, moving to procurement or refining design.
- Keep communication open – Projects evolve; staying in touch and addressing issues early helps avoid cost surprises and schedule slippages.
Common Mistakes to Avoid
From my experience estimating many projects, here are some of the frequent mistakes clients make — and how to avoid them:
- Arriving without documents or scope clarity – If you show up without drawings, budgets or ideas of finishes, we end up making broad assumptions and you may get a vague or inflated number.
- Not being upfront about budget – If We don’t know your budget range, we might propose solutions that are beyond your means, or under-spec things to hit a guess.
- Assuming all quotes are equal – Comparing bids without understanding what’s included/excluded is dangerous. One estimate may include contingency; another might not.
- Forgetting site conditions or constraints – Often hidden costs come from tricky site access, poor soil conditions, or long lead-time items. These need to be discussed early.
- Chasing lowest cost instead of clarity – A very low number might hide risk or missing scope. It’s better to focus on a clear, transparent quote than just the lowest number.
Understanding the Role of the Construction Estimator
Before we meet, it’s useful to understand what an estimator actually does and why your preparation matters. According to industry sources, a construction estimator analyzes drawings, specifications, contracts and site documents to prepare detailed cost estimates for labour, materials, equipment, and overhead.
In essence, we translate your project vision into numbers: what the job will cost, how long it might take, where risk lies and what allowances or contingencies should be included. The data we generate supports budgeting, bidding, procurement and ultimately project control. For example, the gloss-over “quantity take-off” is a fundamental element of our work: breaking down the drawings to determine material quantities, labour units and equipment needs.
Because of the complexity and the potential for cost overruns, our role has grown in importance. As one guide notes, ensuring a “credible, reliable and accurate cost estimate” is critical in construction contracting.
Thus, when you come to you for first meeting, you’re not just sharing ideas — you’re providing the raw inputs that allow us to prepare effective, realistic estimates. Missing or unclear information creates extra work, increases risk and makes both your life and our job harder.
Conclusion-Prepare for First Meeting with a Construction Estimator
Preparing well for first meeting with us (or any estimator) sets the tone for the entire project. When you bring clear drawings, defined scope, budget transparency and good questions, we can produce an estimate that’s accurate, reliable and aligned with our goals. On the other hand, the meeting becomes frustrating and the estimate less useful without that groundwork.
If you’d like help moving from estimate to contract, or want to review your project readiness in more depth, I’d be happy to assist. Let’s start well, and build your project with confidence.

