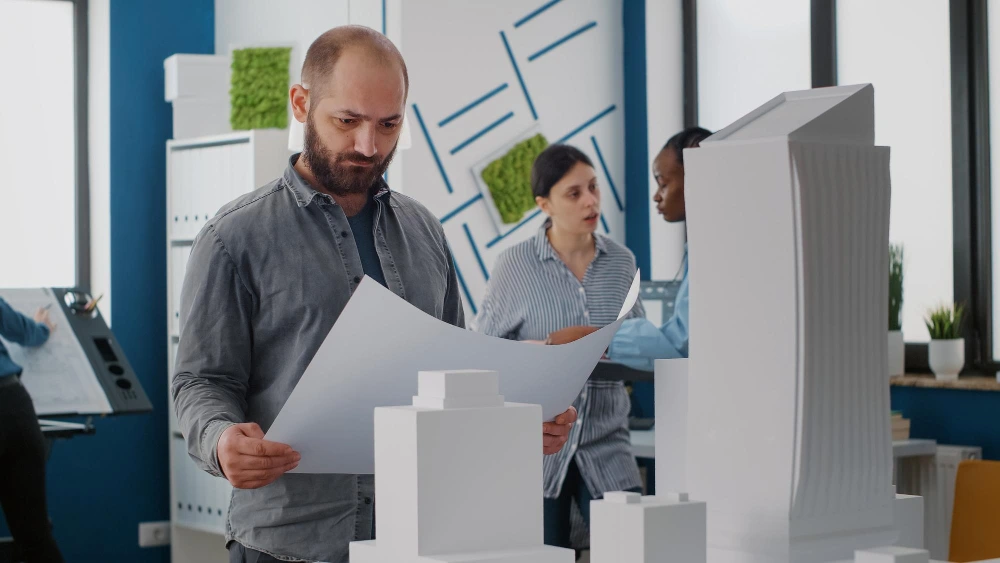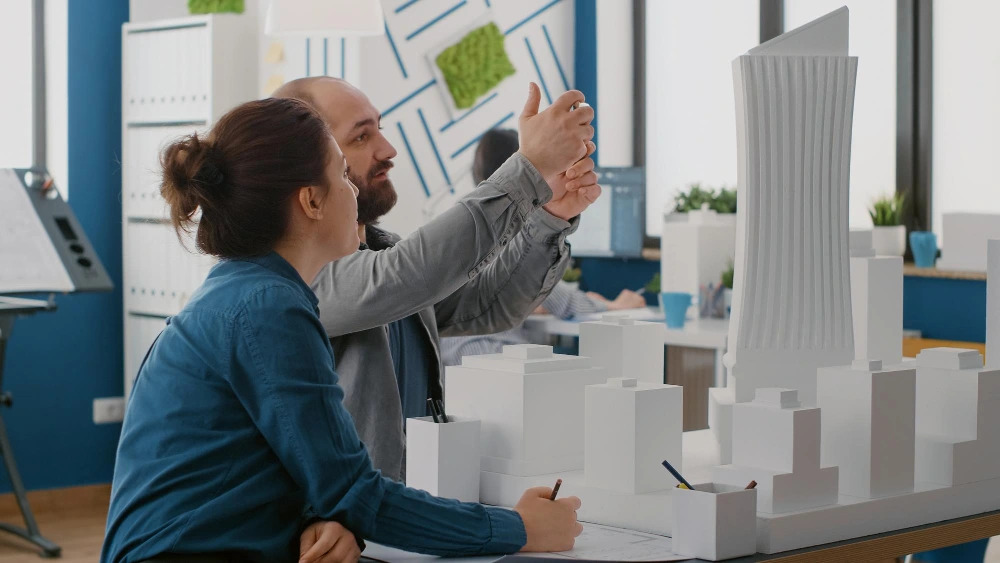Precision Estimation help to Built curved Building
Curved buildings are fascinating to look at — their smooth lines, unique shapes, and flowing surfaces make them stand out on any skyline. But behind their beauty lies a challenge: complex geometry, unusual materials, and tough coordination. Our job as estimators was to take that complexity and make it easy to build. Here’s how we turned a seemingly impossible design into a clear, practical, and cost-controlled project.
Table of Contents
Understanding the Building’s Shape Through 3D Modeling
Instead of working with flat, traditional 2D drawings, we started with a 3D Building Information Model (BIM). This digital model represented the building exactly as it would appear in real life — including its curves and details. By working directly from the 3D geometry, we could calculate precise material quantities and measurements. This reduced errors, improved coordination, and gave us a reliable foundation for cost estimation.
Simplifying Complexity Into Repeating Parts
Curved designs often seem like every piece is unique — but we discovered patterns. We broke the façade into repeating components, such as similar ribs, panel types, and connection systems. Grouping them into manageable families allowed us to estimate costs more efficiently and gave manufacturers the ability to replicate parts instead of making each one from scratch. This made the design simpler, faster, and cheaper to build.
Connecting Quantities With Real Manufacturing Costs
We didn’t just estimate — we connected our digital quantities straight to real-world fabrication data. This meant every figure reflected how materials would truly come to life in the factory, from pre-cut panels and prefabricated steel ribs to custom concrete molds. We also mapped out what work should happen off-site versus on-site, cutting down labor hours and risk. So, before hiring expert, ask if they plan this deep — it’s what made our curved project run effortlessly.
Turning Time Into a Cost Advantage
Curved projects often need unique construction steps — like special scaffolding, cranes, or precise sequencing. We built a 4D model, combining cost and time data. This helped us see when and where costs would occur, allowing for better scheduling and budgeting. It also gave the client options: complete faster with more resources or stretch the schedule to lower expenses.
Managing Risks With Smart Contingencies
Every complex design carries some uncertainty. Instead of using one big “safety margin,” we applied different contingencies based on risk level. For example, factory-made items had small contingencies since they’re consistent and tested. On-site curved concrete work had higher contingencies because it’s more unpredictable. This transparent approach gave our client confidence in the estimate, knowing exactly where extra costs could appear and why.

Learning From Similar Projects
Key Lessons from Gulf Street Project
From our Gulf Street Project experience, we learned that early, precise estimation is critical. Using 3D/4D modeling, we visualized complex site conditions, anticipated challenges, and linked geometry to costs and schedules. Careful risk mapping, off-site fabrication, and contingency planning reduced surprises, saved labor, and controlled budgets. Most importantly, clear estimates built client trust, turning complex designs into predictable, manageable, and successful projects.
Key Lessons from NYC Construction
Accurate, fast, and transparent estimation is essential for NYC complex projects. Using digital tools and BIM, we linked quantities to real costs, schedules, and regulations, reducing surprises and delays. Early planning, code compliance, and clear client communication ensured budgets stayed on track and decisions were informed—turning complicated designs into predictable, manageable, and successful builds.
Staying Connected From Design to Construction
We didn’t just prepare numbers and step away. Our estimation team joined design coordination meetings, checked fabrication drawings, and updated the cost plan as new details emerged. This real-time collaboration helped avoid redesigns and prevented expensive surprises during construction.
Results: From Complex Vision to Constructable Reality
Thanks to this structured, technology-driven estimation process, the curved building moved from concept to construction smoothly. The client received a detailed estimate that:
- Showed accurate quantities and costs
- Explained how time affected the budget
- Highlighted risks clearly and honestly
- Supported decision-making through every stage
On-site, the benefits were clear — fewer design changes, less confusion, and faster progress. With prefabricated elements and efficient scheduling, the team stayed on budget and delivered with confidence.
Final Thoughts– Precision Estimation help to Built curved Building
Curved buildings no longer need to be a contractor’s nightmare. With smart estimation, advanced modeling, and open collaboration, even the most complex shapes can be built efficiently. For us, estimation wasn’t just about numbers — it was the blueprint for making innovation practical. That’s how we made a complex curved building simple to build — by transforming challenges into clarity, and ideas into results.

