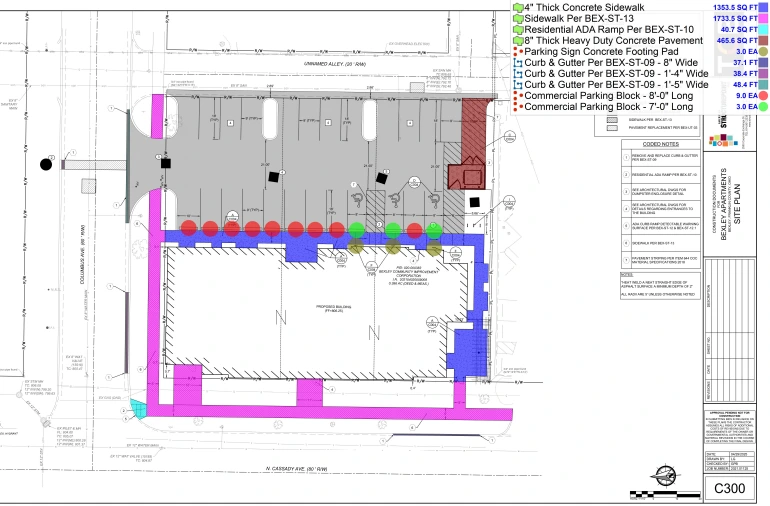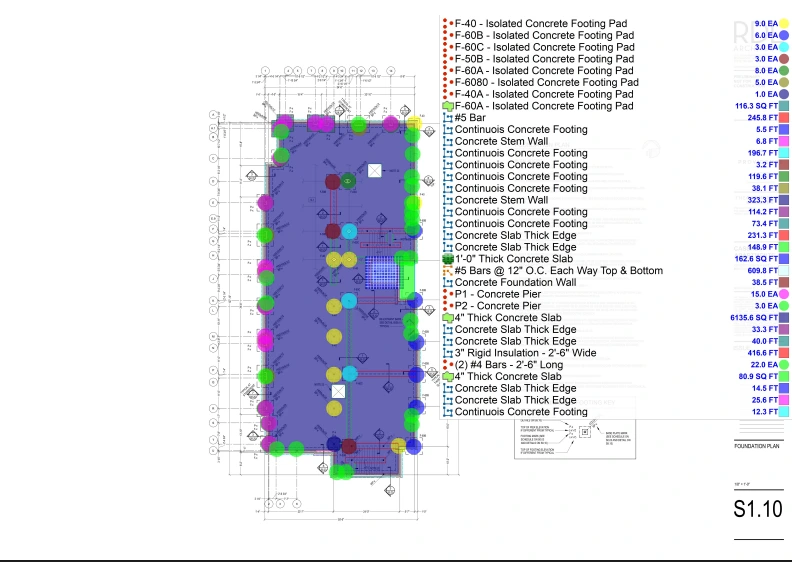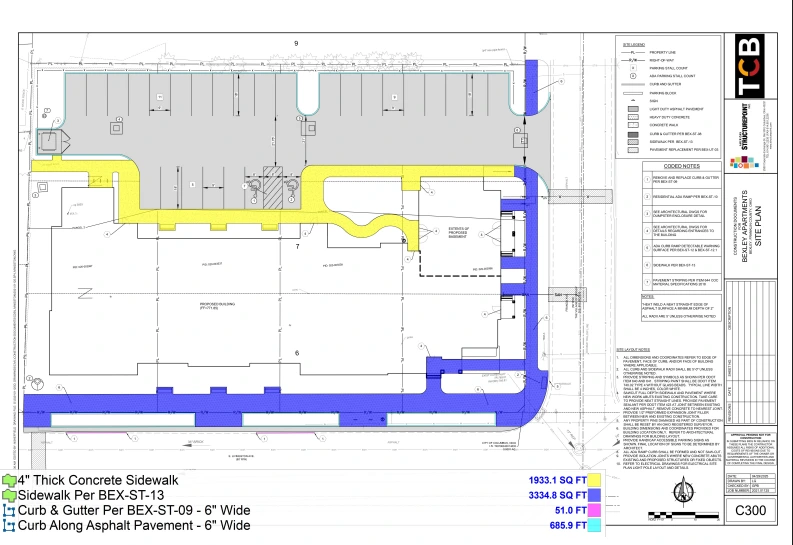One of our clients, Brian approached us to estimate a new multi-family apartment project in Bexley, Ohio, we were ready to deliver with confidence and clarity.
The project consisted of two separate buildings totaling 43 residential units and over 53,000 square feet of construction. The Livingston building featured 27 walk-up units with a partial basement, while the Cassady building included 16 units along with ground-level commercial space—each located just a few miles apart. With open-shop labor, non-prevailing wage requirements, and fully taxable costs, the estimate called for both speed and precision in a highly competitive market.
Given the scale and complexity, our team leveraged deep expertise and proven processes to ensure a detailed, accurate, and timely estimate—just as we’ve done successfully in many similar projects before.
Table of Contents
Why Brian Chose Us for His Project in Bexley, Ohio?
With tight deadlines and a high-stakes multi-family build, Brian needed a cost estimate that was accurate, fast, and market-ready. He didn’t want delays or bloated costs—just reliable numbers he could use to stay competitive. That’s where we came in.
Fast Turnaround with a Fully Online Workflow
We eliminated the waiting game. Brian shared his plans via email, and we started immediately—no site visits, no scheduling delays. Our 100% remote estimating model means you get results faster and can act quicker on your bids.
Precision Takeoffs Using Planswift
Our engineering team uploaded Brian’s drawings into Planswift, a powerful takeoff tool. Every square foot of concrete and reinforcement was measured with digital precision, ensuring nothing was missed and nothing was overestimated.

Real-Time Pricing with RS Means + Supplier Verification
Our pricing team went beyond generic estimates. We used RS Means data plus real-time calls to local suppliers to verify labor and material rates—so Brian got a budget based on today’s market, not outdated averages.
Detailed Estimates with Visual Markups
We gave Brian more than a spreadsheet—we gave him a full visual breakdown. With marked-up drawings and sheet references, he could see where every material was located, making it easy to review and ready to submit in bids.
High Accuracy, Low Overhead
Because we’re lean and digital, we don’t pass overhead costs on to clients. Brian received top-tier service at a competitive rate—a clear edge in a crowded market. You can too.
Ready to Estimate Smarter?
If you need accurate, fast, and affordable construction estimating—just like Brian did—we’re here to help. Let’s make your next bid the winning one.
Common Pain Points We Hear from Contractors, Developers & Owners (All the Time)
If you’re in construction—whether you’re a contractor, builder, developer, homeowner, or realtor—you’ve likely felt at least a few of these headaches. Here’s what we hear again and again from clients who come to us after struggling elsewhere:
Estimating Services Are Too Expensive
Traditional firms charge high fees before the real work even starts. You’re paying for office overhead, unnecessary meetings, and outdated processes—all of which add to your cost without improving your estimate.
Estimates Take Too Long
Missed deadlines can cost you bids. Waiting a week—or more—for a basic estimate can leave you scrambling to submit or worse, missing the opportunity entirely.
Takeoffs Lack Clarity and Breakdown
Many estimators just hand over raw Excel data without markups or clear context. You’re left wondering what those numbers mean and where they come from in your drawings.
Pricing Is Based on Outdated Data
With market rates shifting constantly, using last year’s averages—or even last month’s—can throw your entire bid off. You need data that reflects today’s pricing, not historical assumptions.
Your Bids Aren’t Competitive
Whether you’re overbidding due to inflated numbers or underbidding because of incomplete takeoffs, you’re at risk. Losing projects—or winning them with razor-thin margins—hurts your bottom line.
We hear these stories daily. That’s why we’ve built our estimating service to solve these exact issues—with a modern, transparent, and highly efficient process.
How We Solve These Problems? (And How We Helped Brian in Ohio?)
Here’s exactly how we handled Brian’s 43-unit apartment estimate—and how we can do the same for you:
Fast Quote & Approval
Brian emailed us his plans. Within hours, we sent back a clear, affordable quote. No bloated fees, no delays—just a straightforward cost to get started.
Digital Takeoff Using Planswift
Once approved, our engineers uploaded the drawings into Planswift and began a fully digital takeoff of all concrete and reinforcement—no guesswork, no shortcuts.
Organized Excel Quantity Sheet
All quantities were broken down material-wise and section-wise in a clean Excel sheet, making it easy to plug into Brian’s bid or construction plan.
Real-Time Market Pricing
Our pricing team used RS Means and direct supplier calls to confirm current labor and material rates. Brian got pricing that reflected today’s market—not outdated averages.
Final QA Check
Before delivery, every estimate passed through our QA team for a full accuracy review. No double entries, no missed items—just verified data you can trust.
Markup Drawings for Visual Clarity
We included easy-to-read markups from Planswift with each material referenced by sheet number—so Brian could instantly see where every quantity came from.

Delivery & Review Call
We sent the completed package back to Brian and scheduled a quick 15-minute call. Together, we reviewed numbers, made minor adjustments, and ensured the bid was as competitive and accurate as possible.
The Result?
Brian received a fast, affordable, and rock-solid estimate—delivered with transparency, precision, and no confusion. He was ready to bid with confidence—and so can you.
Preview of the Drawings We Worked With
(Here’s a quick look at some of the original plans Brian provided and how we worked from them.)
Real Results: Accuracy, Speed, and Cost Savings
“You guys nailed the estimate. Everything was where it needed to be, and the markups made it so easy to understand.”
— Brian, Bexley Project Developer
With our help, Brian submitted a confident, competitive bid—on time and within budget.
Why Choose Us for Your Next Estimate?
Save up to 50% vs. local estimators
Win more bids with accurate & timely takeoffs
Access labor & material rates that reflect today’s market
Full support from engineers, estimators & QA team
Quick revisions and real-time collaboration
You’re not just getting a spreadsheet. You’re getting a team.
Trusted By Contractors Nationwide
We’ve helped hundreds of contractors win jobs across the U.S. From apartment buildings to commercial spaces, our estimating process is built for clarity, affordability, and speed.
Frequently Asked Questions (FAQs)
Q1. How fast can I get an estimate?
We typically deliver complete estimates within 3–5 business days, depending on project size.
Q2. What software do you use for takeoffs and pricing?
We use Planswift for takeoffs and RS Means (plus supplier quotes) for pricing.
Q3. Can you adjust the numbers if I need changes after the estimate is done?
Absolutely! We schedule a review call to fine-tune any figures so your bid is competitive.
Q4. Do you handle only apartment buildings?
No—we estimate all types of construction projects, including commercial, residential, and industrial.
Q5. How much does your service cost?
Our rates vary by project scope, but we’re often 40–60% less expensive than traditional estimators.
Ready to Start Your Project?
Just like Brian, you need numbers you can trust, turnaround you can count on, and prices that help you win—not lose—bids.
Let’s talk.
Conclusion-Accurate Estimation for Bexley Apartments, Ohio
Brian’s success with the Bexley Apartments project is a direct reflection of what we aim to deliver on every estimate—speed, accuracy, and clarity. From the moment he sent us the plans to the final review call, our team worked with precision and purpose to help him build a competitive, market-ready bid. Whether you’re working on a multi-family project or a commercial build, we’re here to provide the same level of service that helped Brian win with confidence. Ready to estimate smarter?

