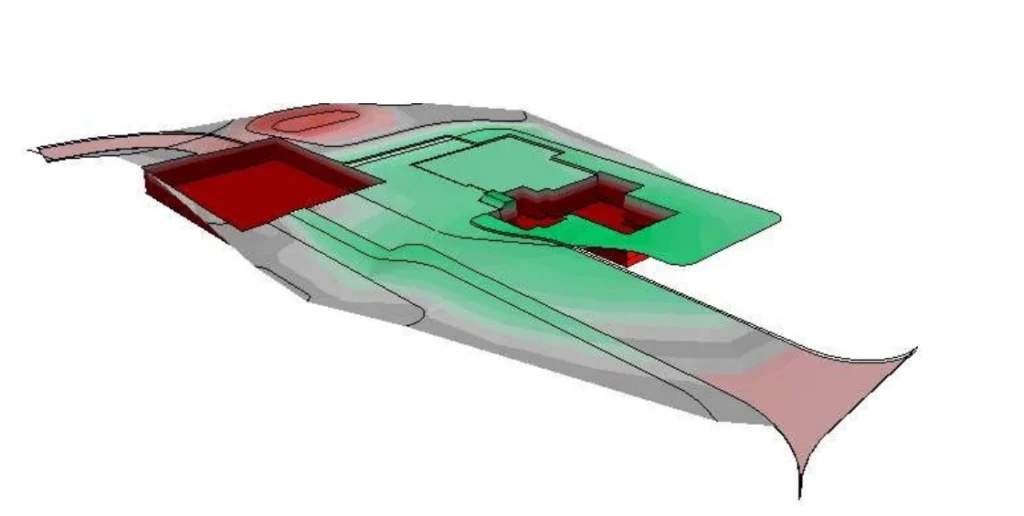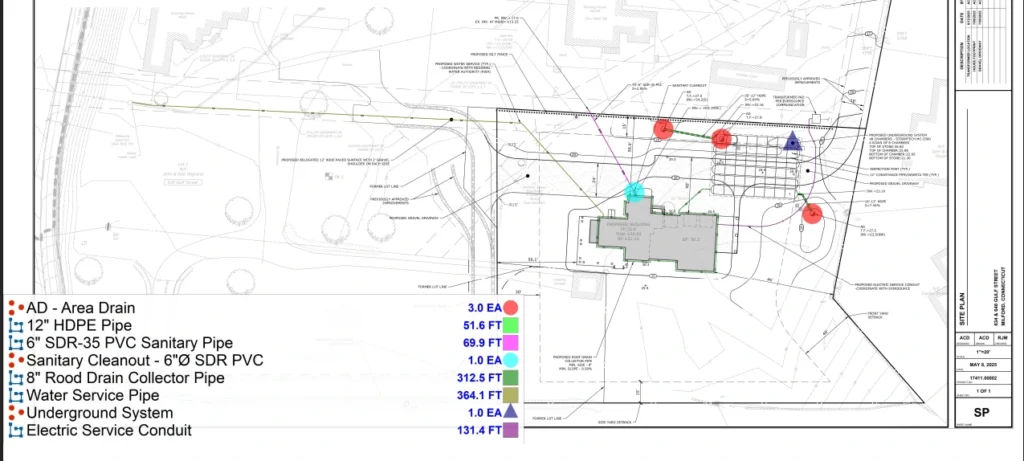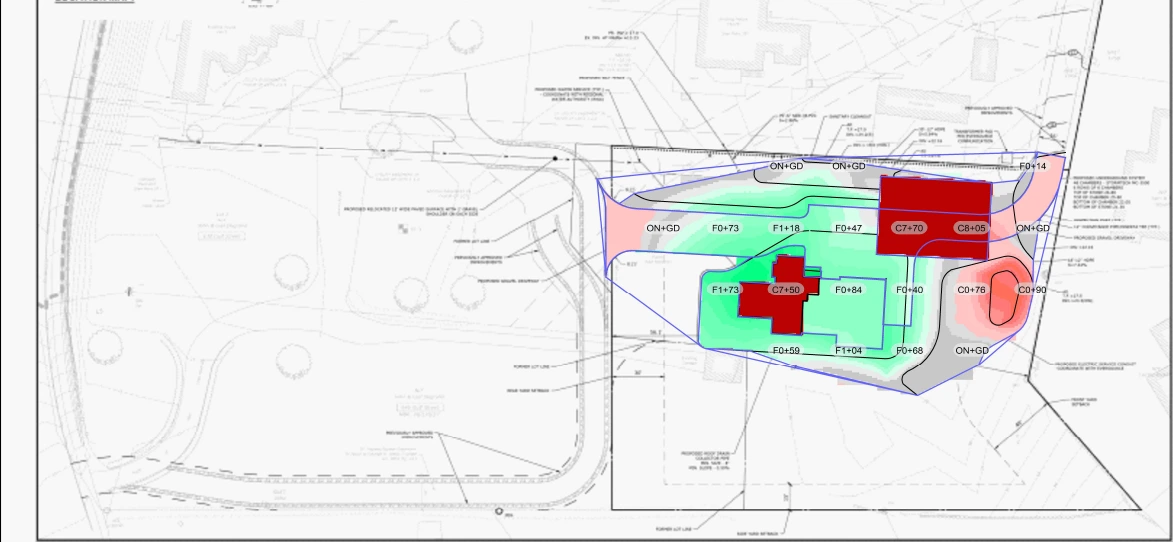Construction Estimation for the Gulf Street
When you stand on a piece of land and imagine what it could become, it’s more than just dirt, rock, and empty space. It’s a vision of possibility—a home, a commercial space, a community landmark. But before those dreams take shape, the ground beneath must be understood, measured, and transformed with accuracy. That’s exactly the story behind the Earthwork, Concrete, and Utilities Project at 634 & 646 Gulf Street in Milford, Connecticut.
For Sean, this project was never just about moving dirt or pouring concrete—it was about bringing order to chaos. Every cubic yard of soil, every pipe laid, and every reinforced structure had to be backed by one thing: precision. That’s where Utopian Takeoffs construction estimation services—covering sitework, concrete, electrical, mechanical, and structural estimation—became the real game-changer. Let me take you behind the scenes, not just into the technical side, but into the human story of why getting estimation right from day one can make or break a dream.
Table of Contents
The Project at a Glance
- Location: 634 & 646 Gulf Street, Milford, Connecticut
- Client: Sean
- Type: Earthwork, Concrete, and Utilities
This site wasn’t just a piece of land—it was a canvas for possibility, carrying the promise of a thriving mixed-use development. But unlocking that promise meant digging far deeper than the surface. Through 3D topographic modeling, soil analysis, and utility testing, every layer uncovered a new challenge that demanded attention. Without this groundwork, Sean risked hidden costs, delays, and setbacks that could crush even the strongest vision. Instead, we built an estimation model anchored in accuracy, foresight, and strategy—turning uncertainty into clarity and potential into a plan.

Why Estimation Matters Before Construction
Most people think construction is all about what they can see—excavators tearing into the earth, concrete being poured, and crews working tirelessly on site. But the real foundation isn’t built with steel or cement—it’s built long before the first machine moves. It’s an estimation. Accurate construction estimation is the quiet heartbeat that keeps a project alive, guiding every decision, every dollar, and every dream toward success.
It answers questions like:
- How much earth needs to be cut and hauled?
- Will the soil conditions affect excavation costs?
- How do elevation changes impact drainage and slope stability?
- What’s the cost of utilities installation when pipes run hundreds of feet underground?
For Sean’s Gulf Street project, nothing came with easy answers.It required weaving together advanced 3D modeling, zoning data, soil studies, and engineering insight into a single, crystal-clear picture of cost and scope. Without that clarity, even the most skilled construction crews would be working in the dark, risking delays, overspending, and missed opportunities.
The Power of 3D Topographic Modeling
One of the most eye-opening moments in this project came from the 3D topographic model. At first glance, the site looked like nothing more than a patch of uneven ground. But once translated into digital form, the land revealed a hidden story—slopes, depths, and challenges invisible to the naked eye.
- Red Zones (Deep Cuts): Cuts of 7–8+ feet—major excavation operations demanding slope stabilization and safety measures.
- Green Zones (Moderate Grading): Areas requiring 1–4 feet of grading to prepare building pads.
- Gray Zones (Minimal Work): Existing grade areas where little intervention is needed.
The 3D model revealed the land’s truth—15,000–25,000 cubic yards of excavation and 8,000–15,000 cubic yards of fill. More importantly, it uncovered soil-balancing potential, turning waste into efficiency. For Sean, that meant confidence: every dollar on earthwork was purposeful, not wasted.
The Human Side of Estimation
Now, let’s step back for a moment—because numbers alone can’t capture the whole story. Picture Sean, standing on the Gulf Street property. He’s invested his savings, poured his hopes into this land, and envisioned what it could become. Yet all he sees are steep slopes, uneven ground, and the mystery of what lies beneath the soil.
This is where estimation changes everything. It transforms doubt into direction, uncertainty into a roadmap. Instead of sleepless nights over hidden costs or mid-project surprises, Sean now has clarity—a plan grounded in data, guided by experience, and built for success.
This isn’t just about counting cubic yards of soil or measuring pipe in linear feet—it’s about something far deeper: trust, foresight, and safeguarding your investment. At its heart, construction estimation is emotional. It’s the bridge that carries your vision safely across uncertainty and anchors it firmly in reality.
Utility Infrastructure: The Hidden Lifelines
If earthwork sets the foundation, utilities bring the site alive. Water, sewer, drainage, and power must connect seamlessly—and on Gulf Street, the utility plan revealed just how complex that lifeline would be.
- Water Service Pipe: 364.1 linear feet of new installation.
- 12” HDPE Pipe: Major distribution backbone.
- Sanitary Sewer Lines: 69.9 linear feet of 6” PVC, plus cleanouts for long-term maintenance.
- Roof Drain Collector: 312.6 linear feet—essential for stormwater control from rooftops.
- Drainage System: 3 strategically placed area drains and multiple municipal tie-ins.
- Electrical Infrastructure: 131.4 linear feet of conduit plus a major underground installation.
At first, utilities seem like technical details. But in reality, they’re the flow of every drop of water, every light switch, every moment of daily life. Done right, they’re invisible; done wrong, they’re disastrous. That’s why every pipe, slope, and connection was estimated with precision—giving Sean confidence his development would stand strong without costly setbacks.

The Hidden Truths of Soil and Zoning
Digging deeper (literally), the project analysis revealed another layer: soil conditions and zoning compliance.
- Multiple soil borings showed varying soil types across the site, affecting excavation methods and foundation design.
- Bearing capacity data determined how the building would be supported.
- Groundwater levels warned us about possible dewatering needs during trenching.
- Zoning tables detailed setbacks, coverage ratios, and height restrictions that shaped the footprint of the project.
These safeguards weren’t just red tape—they protected Sean’s vision. By factoring them in early, we ensured his project was financially smart, legally secure, and structurally sound.
Why This Project is a High Complexity Case
By this point, it’s clear why we categorize Gulf Street as a high-complexity project:
- Major elevation differences requiring deep cuts and fills.
- A large building footprint needing careful staging.
- Multi-system utility networks intertwined across the site.
- Variable soils and groundwater challenges.
- Regulatory compliance across two parcels of land.
Complexity in construction isn’t a burden—it’s a puzzle waiting for solutions. With the right estimation, challenges turn into clarity, predictability, and profit.
Grading and Elevation: Shaping the Site
If earthwork is the heartbeat of site development, grading is its artistry. On Gulf Street, it wasn’t just about moving dirt—it was about shaping the land with purpose, creating a foundation strong enough to hold buildings, guide water, and power the future.
- Red zones (cuts up to 8+ feet): These areas required intense excavation and slope stabilization.
- Green and pink zones (fill operations 0.4 to 1.7 feet): Critical for balancing the site, ensuring drainage paths worked correctly, and preparing stable building pads.
- Gray zones (existing grade): Minimal changes, but important for tying new work into the existing landscape.
They defined how water would move across the property, how stable foundations would be, and how safe the slopes would remain over time.
The Documentation: Turning Data Into Decisions
The documentation turned data into reality. The 3D model showed the land’s shape, but the paperwork revealed the rules, soils, and regulations that could make—or break—Sean’s vision.
Key insights included:
Multi-parcel coordination: Developing 634 and 646 Gulf Street wasn’t just construction—it was choreography. Equipment, utilities, and inspections had to move in perfect rhythm to keep progress seamless.
Soil classifications: The earth spoke in contrasts—soft, forgiving layers in one trench and stubborn clay in another. Each demanded its own strategy, reminding us that no two cuts are ever the same.
Groundwater data: Hidden beneath the surface, water carried the power to disrupt. Without careful planning, dewatering could reshape both budgets and timelines.
Zoning compliance tables: Far from dry numbers, these were the guardrails of the project. Every setback, ratio, and height limit was checked to protect Sean’s vision from costly legal roadblocks.
For Sean, uncertainty became clarity—a checklist of challenges we could tackle head-on, instead of costly surprises waiting to ambush the project midstream.
Updated Estimation Insights
After pulling together the 3D model, utilities, grading plans, soil tests, and zoning data, we shaped a clear, refined estimation roadmap for Gulf Street.
Earthwork
- 15,000–25,000 cubic yards of excavation required.
- 8,000–15,000 cubic yards of fill for drainage and site balancing.
- Deep cuts required slope stability measures and phased construction sequencing.
- Potential for on-site soil balancing to reduce hauling costs.
Concrete
- Strong foundation systems to adapt to variable soil bearing capacity.
- Grade beams required due to elevation differences.
- Concrete encasements for utilities, plus manholes, catch basins, and junction boxes.
- Paving and flatwork coordinated with final grading to ensure smooth transitions.
Utilities
- Over 1,000 linear feet of utility trenching.
- Multiple pipe sizes (6” PVC, 12” HDPE, 8” roof drains).
- Underground electrical systems require precise depth coordination.
- Drainage systems engineered to integrate with natural slopes and collection points.
This isn’t just about digging and pouring concrete—it’s a living system. Every cubic yard of soil, every pipe connection, every slab of concrete must align in perfect sequence, because one misstep could ripple through the project, causing delays and costly overruns.
Risk Factors and Mitigation
Every construction project comes with risks—but smart estimation turns those risks into foresight. On Gulf Street, it meant spotting the biggest challenges early and shaping solutions before they could derail Sean’s vision.
- Soil variability: Required different excavation methods across the site.
- Groundwater presence: Could necessitate dewatering and pump systems.
- Grade differentials: Cuts up to 8 feet meant temporary shoring for safety.
- Utility conflicts: Multiple systems crossing paths at different elevations.
- Regulatory hurdles: Zoning and inspection delays if compliance wasn’t documented properly.
Mitigation strategies included
- Building a soil balance plan to minimize off-site hauling.
- Sequencing utilities in a phased approach to prevent conflicts.
- Coordinating foundation design with geotechnical data to ensure stability.
- Allocating contingency budgets for dewatering operations.
For Sean, this wasn’t just technical preparation—it was financial protection. Every risk identified early saved dollars and stress later.
Why Estimation Builds Trust
Sean’s Gulf Street project isn’t just dirt and drawings—it’s time, money, and dreams. Without precise estimation, those dreams risk collapse under hidden costs or setbacks. Estimation isn’t just math; it’s trust. It bridges vision and reality, turning complexity into confidence and ensuring Sean’s investment stands on solid ground.
At its core, this project shows why estimation is more than a technical exercise—it’s a safeguard for ambition. For Sean, it meant moving forward with clarity, knowing every risk had a plan, every cost had a purpose, and every decision was backed by data. That’s the power of construction estimation: it doesn’t just build structures, it builds confidence.
Conclusion: Construction Estimation for the Gulf Street
The Gulf Street project in Milford, Connecticut proves one truth: estimation isn’t optional—it’s essential. With deep cuts, complex utilities, shifting soils, and zoning hurdles, chaos was a real risk. But through 3D modeling, soil data, and precise planning, we turned complexity into clarity. For Sean, it meant peace of mind. For contractors, efficiency. For future users, safety. Estimation transforms challenges into planned steps, risks into control, and visions into reality—building dreams on solid ground.

