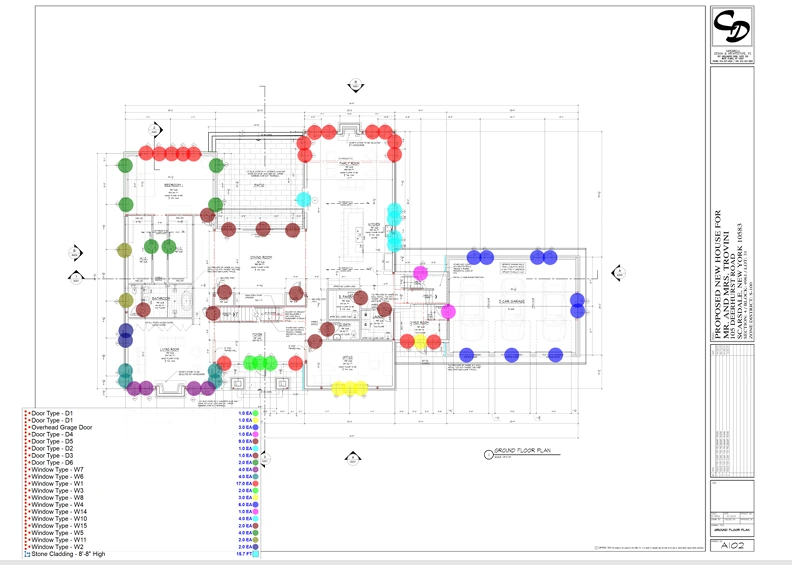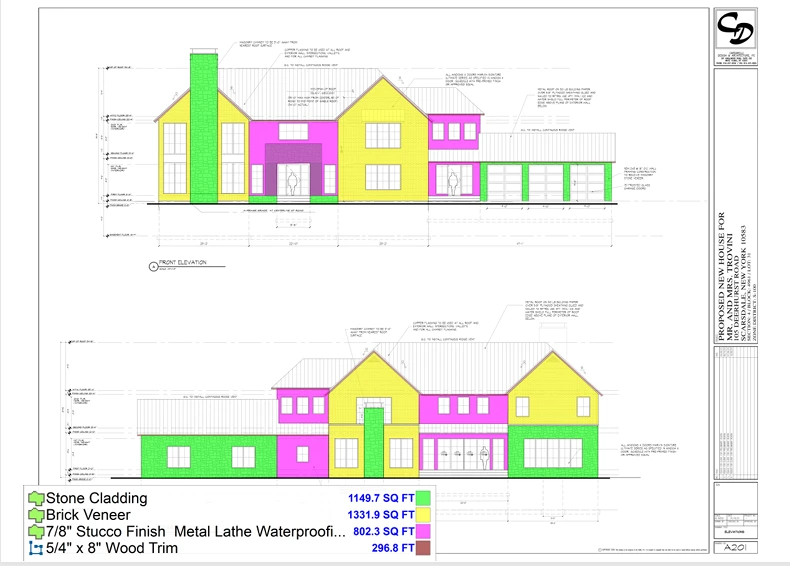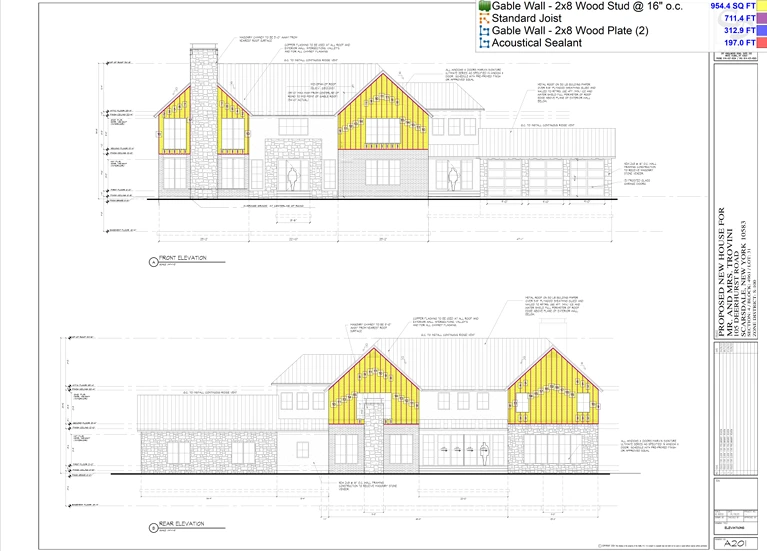Residential Construction Estimation Project
What if I told you that beneath the blueprints of luxury construction lies a story of human ambition so bold it borders on the impossible?
A family stands before their modest 1,970 square foot home—the kind of house where you know every creaking floorboard, where memories have worn paths in the carpet, where life has been comfortably contained within familiar walls. But contained is no longer enough. Their vision? To transform this humble dwelling into a sprawling 10,000 square foot architectural masterpiece that would make luxury hotels envious.
This isn’t just construction—it’s resurrection. It’s the audacious belief that dreams can literally reshape reality, one blueprint at a time.The demolition alone tells a story of courage. Imagine the moment when the wrecking ball first swings, erasing decades of family history to make way.
This isn’t just a construction story—it’s a journey of transformation. From tearing down an outdated home to building a luxury estate, every step highlights the challenges, precision, and lessons that define projects of this scale. Dreaming of your own build? Utopian Takeoffs expert construction estimation services deliver accurate costs, timelines, and insights to make it happen.
Table of Contents
Project Overview
- Location: 105 Deerhurst Road, Scarsdale, NY
- Project: Residential GC build
- Client: Angelo, chasing his dream home
- Goal: Transform an old house into a luxury estate
- Story: A journey of vision, challenges, and precision
Key highlights included
- From Old to Bold: The first step was tearing down the existing structure and reshaping a sloped site into a solid canvas for Angelo’s dream.
- Strength in Stone: Towering retaining walls, some reaching 9’-6”, stood firm to protect and stabilize the new estate.
- Built to Last: Concrete foundations with sono-tube supports and thickened slabs became the unshakable backbone of the home.
- Engineering Brilliance: Multi-level framing with LVL, PSL, and LSL lumber unlocked soaring spaces and architectural freedom.
- Light Unleashed: With over 200 custom windows and 40+ grand doors, the home was designed to flood with natural light and breathtaking views.
- Luxury Underfoot: Oak hardwood, bluestone, and polished concrete floors brought warmth, style, and timeless elegance to every step.
- Smart Living: MEP systems with luxury plumbing, intelligent electrical design, and energy-efficient HVAC turned the house into a modern masterpiece of comfort and efficiency.
Demolition and Site Preparation
Controlled Demolition
It all began with letting go of the past. The modest 1.5-story home was carefully brought down piece by piece. Every move had to be calculated—utilities disconnected, waste removed, and safety kept at the forefront. As heavy machines tore through walls, they weren’t just clearing a structure, they were making way for Angelo’s vision of something extraordinary.
Grading and Retaining Walls
The land itself posed a test of strength. A steep, uneven slope threatened the dream, demanding walls that could hold the ground firm. Rising anywhere from 2’-6” to 9’-6”, these retaining walls became silent guardians of the foundation. Anchored by continuous concrete footings and tied seamlessly into stormwater systems, they transformed a difficult terrain into a stable stage for the luxury estate to rise.
Utilities and Drainage
Before the walls could rise, the ground itself had to be secured against nature’s most relentless force—water. Stormwater drainage, sump pump systems, and underground utility lines were installed like hidden guardians beneath the soil.
PVC drains, sump pits, and spreader systems quietly guard the home, steering runoff away and shielding it from water’s silent, lasting damage.

💡 Estimation Insight: Site preparation is often where surprises begin. What seems like a simple task—demolition and grading—quickly revealed the hidden complexity of this project. From extensive excavation to the construction of massive retaining walls, every step demanded precision planning to set the stage for everything that followed.
Foundation Construction
The soul of a luxury home begins in its foundation. More than concrete, it’s the promise of strength, stability, and protection against the hidden forces of soil and water. At Scarsdale, the stepped foundation rose with 5”–6” slabs of 4000 PSI concrete, continuous spread footings, and sono-tube supports—engineered to carry dreams as much as loads.
Structural Integration
Beneath the surface, hidden strength was forged. Steel reinforcement bars intertwined with Simpson Strong-Tie connectors, creating a silent backbone ready to carry the weight of a multi-level dream home. On a sloping site where gravity could be unforgiving, this unseen craftsmanship ensured every load found its place, every wall stood firm, and every future moment inside was built on unshakable ground.
💡 Estimation Insight: Foundation work demanded exceptional material strength and precise engineering. Every decision—from reinforced concrete to advanced connectors—was driven by the need to balance durability with the challenges of a sloped terrain.
Structural Systems and Framing
With the foundation rooted deep in strength, the focus shifted upward. Framing began—the moment the vision first took shape. Beams and engineered lumber rose like the bones of a living giant, outlining rooms where laughter, comfort, and memories would one day fill the air. This wasn’t just structure; it was the home’s heartbeat beginning to pulse.
Engineered Lumber Systems
Unlike standard residential builds, this home relied heavily on engineered lumber:
Strength met artistry in the framing stage.
- LVL beams formed the powerful ridges, hips, and headers—carving out the roofline with precision.
- PSL strands stretched boldly across long spans, carrying loads with quiet confidence.
- LSL supports held the floor joists and connections, knitting each level together seamlessly.
2×12 joists and plywood sheathing formed the floors, while LVL beams and hurricane ties shaped a resilient roof. Hidden steel columns carried the weight, making way for soaring ceilings, open layouts, and sweeping walls of glass—the true essence of luxury living.
💡 Estimation Insight: Structural framing demanded precision and advanced materials. Engineered lumber and expert craftsmanship came together to create the open layouts and soaring ceilings that define luxury construction.
Building Envelope
The exterior isn’t just a shell—it’s the home’s armor and first impression. It guards against time and weather while shaping beauty, ensuring this luxury residence stands strong and stunning for generations.
Masonry and Finishes
The design called for a mix of high-end exterior materials:
- Stone cladding: Over 2,243 sq ft of timeless strength, grounding the home in natural beauty.
- Brick veneer: 3,065+ sq ft of enduring character, adding warmth and heritage.
- Stucco finish: 711+ sq ft of sleek refinement, a nod to modern elegance.
- Wood trim and soffits: 400+ linear feet of rich detail, softening edges with craftsmanship.
Together, these finishes wove durability with artistry—transforming the exterior into a perfect balance of elegance, strength, and curb appeal.

Windows and Doors
Perhaps the most breathtaking feature of this home was its embrace of glass. Over 200 custom windows and 40+ premium doors flooded spaces with light, dissolving barriers between indoors and out. Each frame offered not just views, but living portraits of sky, trees, and seasons.
- Glass sliding walls.
- Sauna door systems.
- Overhead garage doors with automation.
💡 Construction Estimation Insight: The building envelope demanded meticulous attention, with custom windows and doors playing a defining role. Their scale and craftsmanship transformed the residence—flooding it with natural light while ensuring strength, efficiency, and timeless appeal.
- Luxury residential construction case study
- Foundation construction costs
- Engineered lumber framing
- Demolition and site preparation
- High-end building envelope
Homeowners curious about construction costs, professionals seeking smarter estimation strategies, and anyone inspired by the craft behind luxury projects that turn vision into reality.
Interior Finishes: Elevating the Living Experience
Interior finishes are where structure becomes soul. Every choice shapes how a home feels, breathes, and inspires. In this project, nothing was overlooked—from exquisite floors underfoot to refined ceilings overhead, every detail whispered luxury.
Flooring Systems
The flooring mix emphasized luxury, durability, and visual appeal:
- Oak Hardwood Flooring: Over 3,500 sq ft of rich oak stretched across main living areas, wrapping the home in warmth and timeless elegance.
- Tile Flooring: 400+ sq ft in kitchens and baths blended durability with design, turning everyday spaces into showcases of style.
- Bluestone Flooring: 666 sq ft of natural bluestone brought character and earth’s artistry into transitional spaces.
- Sealed Concrete Flooring: 840+ sq ft in utility zones balanced modern industrial charm with effortless practicality.
Together, these surfaces didn’t just cover floors—they told stories of beauty, strength, and purpose in every step.
Ceiling and Wall Finishes
- Gypsum Board: Nearly 9,000 sq ft of drywall, finished to perfection, created walls and ceilings that felt seamless, refined, and gallery-ready.
- Framing with C-channels: Precision metal framing ensured flawless alignment, allowing suspended ceiling designs to float with elegance and strength.
- Paint and Trim: Premium finishes added depth and sophistication, the final brushstrokes of luxury.
Stairs and Railings
The staircase became a sculptural centerpiece—oak handrails, custom stringers, and carefully crafted treads blended safety with breathtaking elegance, turning movement between floors into an experience.
Special Spaces
- Home Gym: Outfitted with modern equipment, it embodied strength and vitality within the home.
- Spa Features: A sauna and premium bath finishes transformed daily routines into rituals of relaxation and renewal.
Every detail spoke of balance—function meeting beauty, comfort meeting luxury.
Estimation Insight: Interior finishes demanded unmatched attention to detail. From premium materials to expansive square footage and custom craftsmanship, every element worked together to elevate the home’s character and deliver true luxury living.
MEP Systems: The Hidden Backbone of Luxury
Hidden behind walls and ceilings beats the lifeline of a luxury home—its mechanical, electrical, and plumbing systems. These unseen networks power comfort, safety, and efficiency, turning raw structure into a living, breathing masterpiece.
Plumbing Installations
Multiple full bathrooms, showers, tubs, and a high-capacity kitchen with triple-bowl sinks brought luxury and practicality into daily living. Laundry areas featured durable, high-efficiency fixtures designed for lasting performance.
Waterproofing and Insulation: Seamlessly integrated of Waterproofing protect against leaks while boosting energy efficiency, ensuring comfort and security year-round.
Sump Pumps: Quiet yet powerful, they safeguarded the foundation by managing groundwater and preventing the silent threats of moisture.
HVAC Systems
With nearly 9,000 sq ft of conditioned space, HVAC installation was extensive.
- Ventilation: Multiple exhaust fans and ventilation systems for kitchens, baths, and gym areas.
- Heating and Cooling: High-efficiency systems designed for comfort and long-term energy savings.
Electrical Systems
Electrical work was one of the largest MEP investments:
- Lighting: 57 recessed downlights, pendant fixtures, vanity lights, and track lighting for flexibility and ambiance.
- Power Systems: 40+ receptacles, GFCI outlets, and appliance circuits to support modern living.
- Safety Devices: Smoke detectors, CO detectors, and dedicated wiring for security systems.
- Smart Integration: Pre-wiring for home automation systems.
💡 Estimation Insight: MEP systems became the lifeblood of the home. From premium lighting to smart-home readiness, every detail was designed to blend comfort, safety, and technology into seamless modern living.
Key Challenges in the Project
Every choice tests budgets, timelines, and patience, yet the reward is unmatched: a home that reflects vision, resilience, and the promise of lasting value.
- Complex Site Topography
A steep, sloping site tested the team’s resolve—demanding careful grading and towering retaining walls to create a stable canvas for the dream to rise. - Structural Demands
Engineered lumber like LVL, PSL, and LSL became the bones of the home, but their strength required meticulous planning and masterful installation. - Roofing Complexity
A roof of many planes, valleys, and hips wasn’t just protection—it was craftsmanship at its peak, calling for advanced skill to bring the design to life. - Extensive Glazing
Over 200 custom windows invited light and views, but each piece demanded exact alignment, flawless weatherproofing, and reinforced framing to achieve perfection. - Premium Finishes
From stone to oak, every high-end finish brought unmatched beauty but also tested timelines, craftsmanship, and patience—reminding that true luxury is never rushed.
Case Study Insights
This project illustrates how luxury construction is more than materials—it’s about coordination, foresight, and execution.
- Value Creation: The new estate significantly improved property value, not just through size but through design, finishes, and functionality.
- Client Satisfaction: By delivering on design vision and comfort, the project created a lifestyle upgrade for the homeowner.
- Construction Industry Lesson: Complex luxury builds highlight the importance of precise estimation services. Without them, projects of this scale risk spiraling beyond control.
Conclusion– Residential Construction Estimation Project
Luxury residential construction is about crafting a masterpiece where design, engineering, and precision meet. This project turned a modest home into a stunning multi-level residence with retaining walls, engineered framing, bespoke finishes, and advanced MEP systems.
Every phase—from shaping the sloped site to installing 200+ custom windows—posed challenges. Meticulous planning and expert craftsmanship brought the vision to life, creating a home that embodies elegance, durability, and refined luxury.
Dreaming of a custom luxury Home
The difference between stress and success often comes down to one thing—accurate estimation. Our team goes beyond numbers with detailed takeoffs, phased budgeting, and tailored insights designed to protect your vision.
Let’s build with confidence. Reach out today for your free consultation, and together we’ll turn your dream into a reality—on time, on budget, and beyond expectations.

